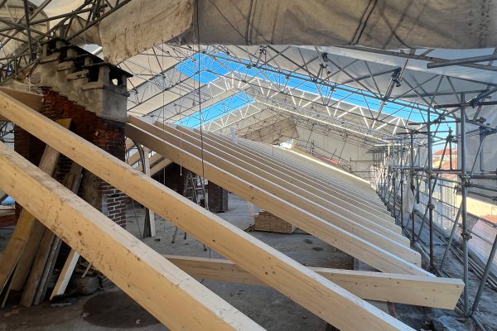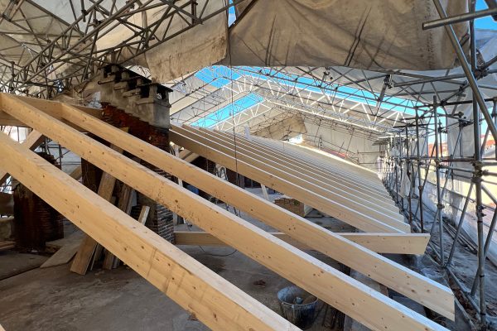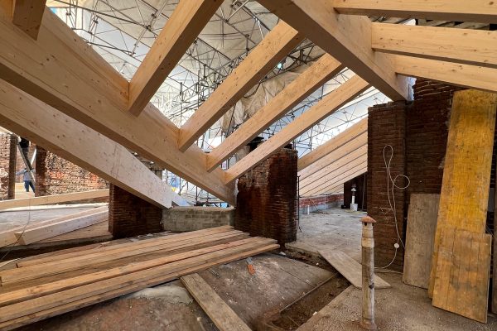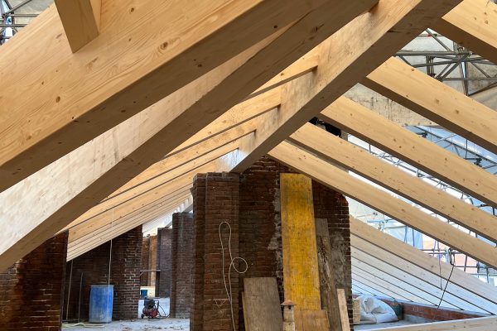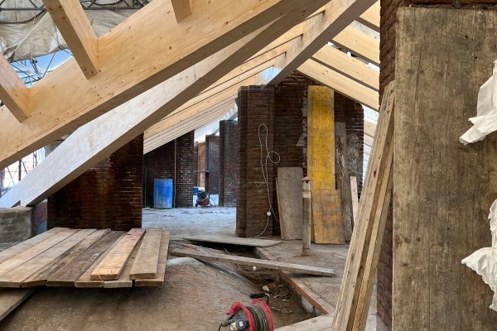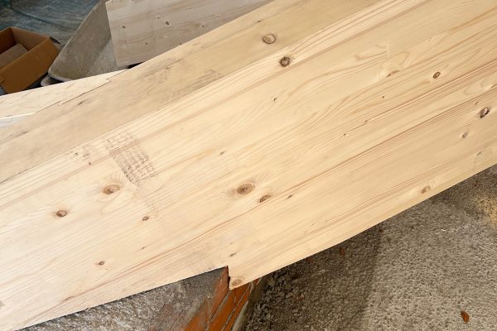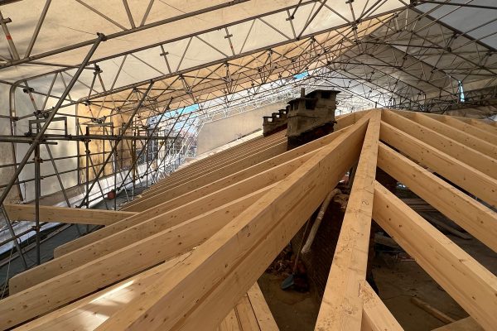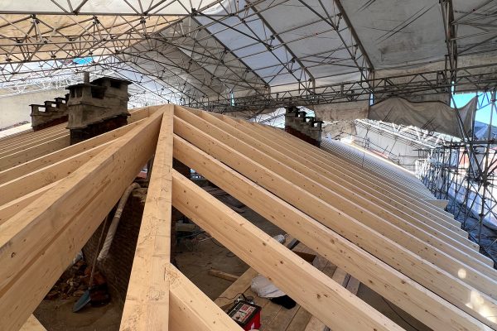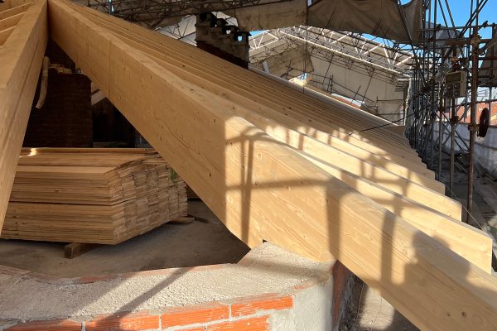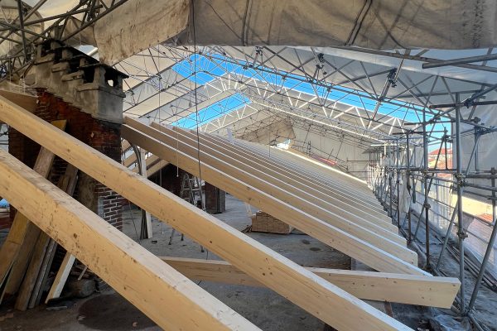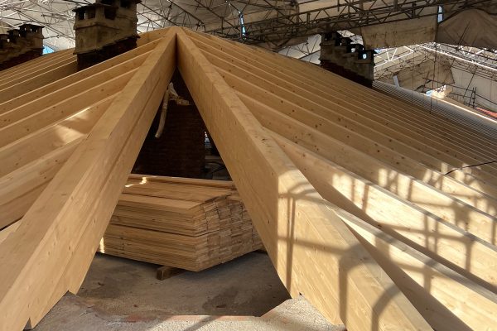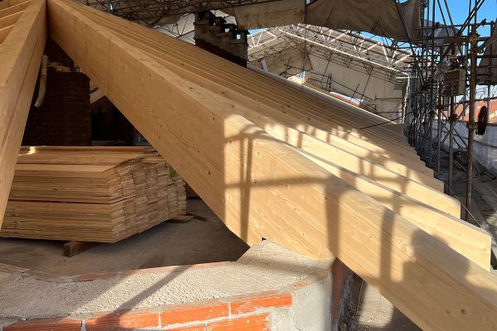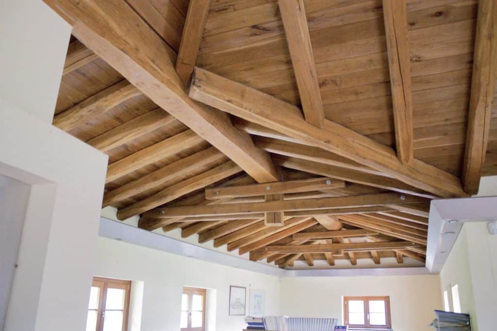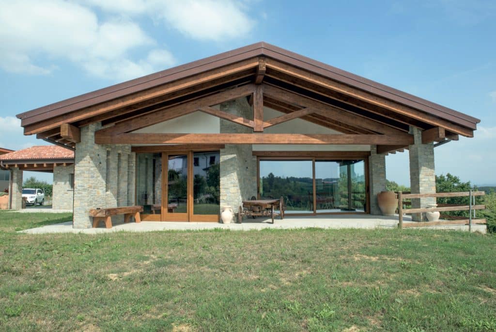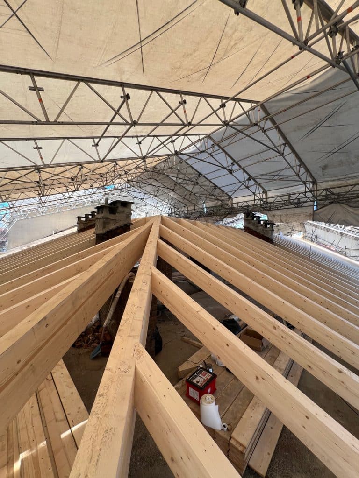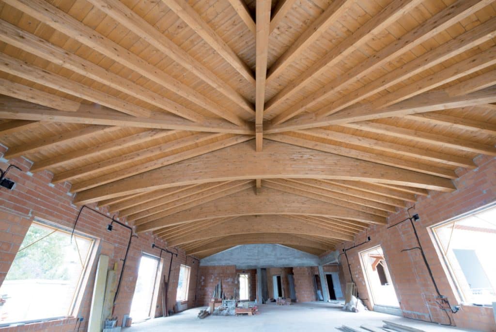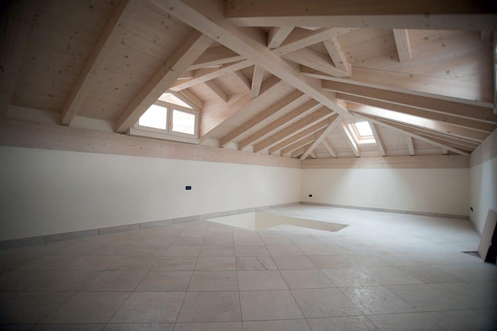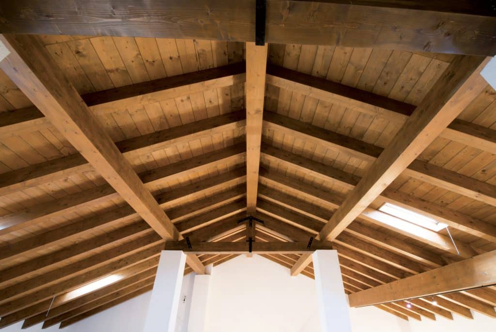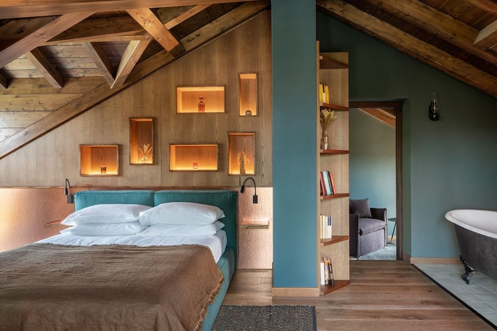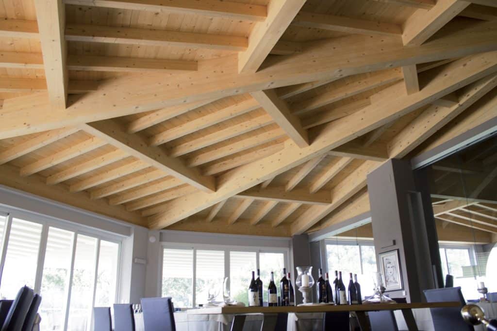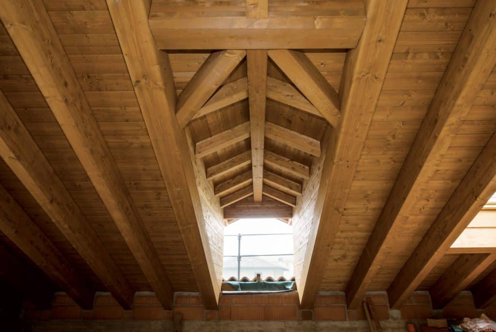Project type
Location
Client
Whenever we carry out a site inspection, we try to seek inspiration from our surroundings whether it be spaces, buildings, avenues, people or noises; all this allows us not to lapse into banality, and it is here that we have tried to use our skills for something new.
The structure we have intervened on is a 19th-century building made up of two bodies that follow two arteries of the urban fabric of the city of Turin.
We opted to maintain the same effect on the roof by creating a rigid node where the 4 compluvia and displuvia of the roof join.
What is generally a roof’s main element, the ridge, has been moved into the background by the four diagonals that form the entire roof, the outward forces generated by the roof loads are transferred through interlockings to the purlin.


